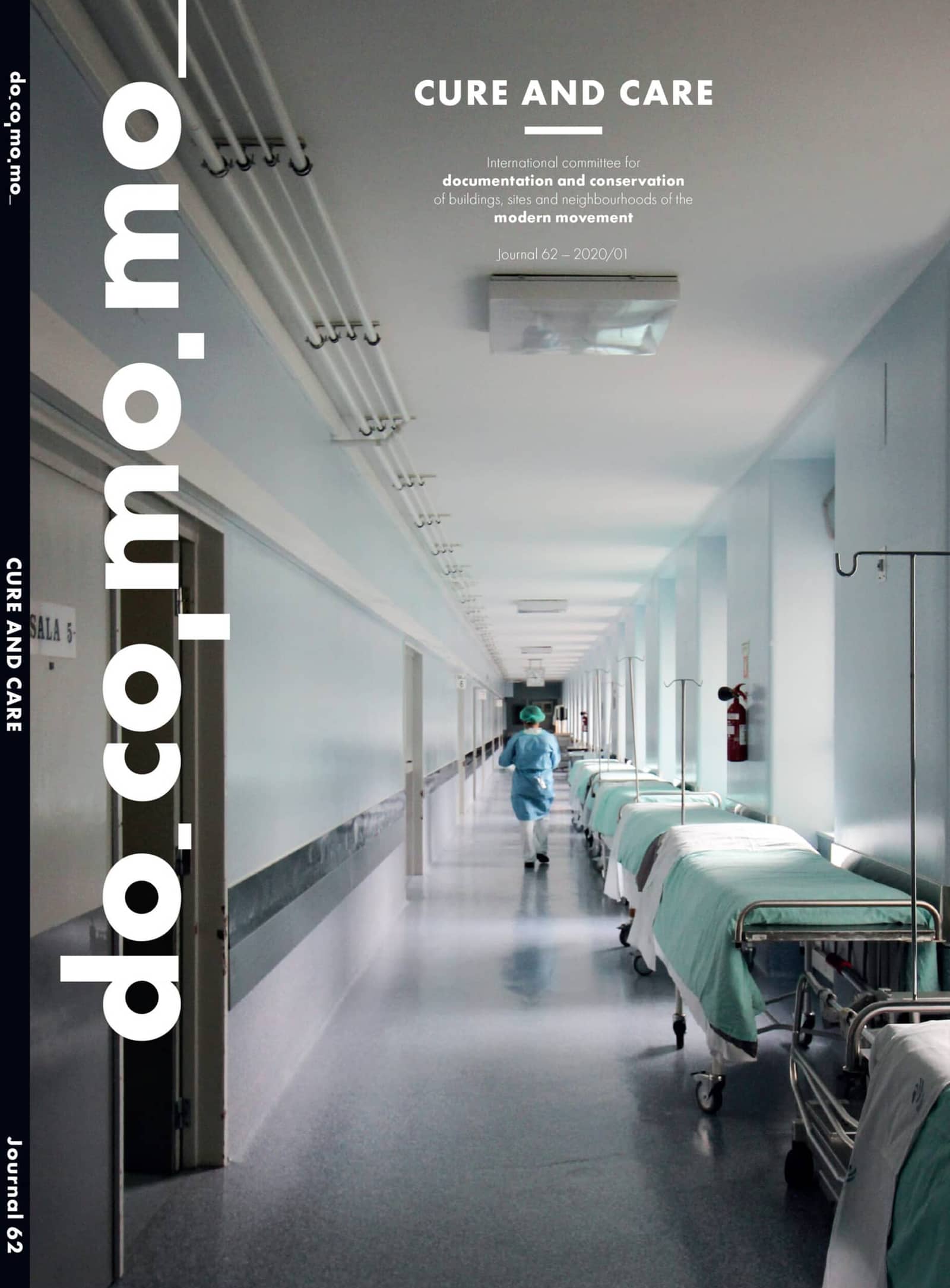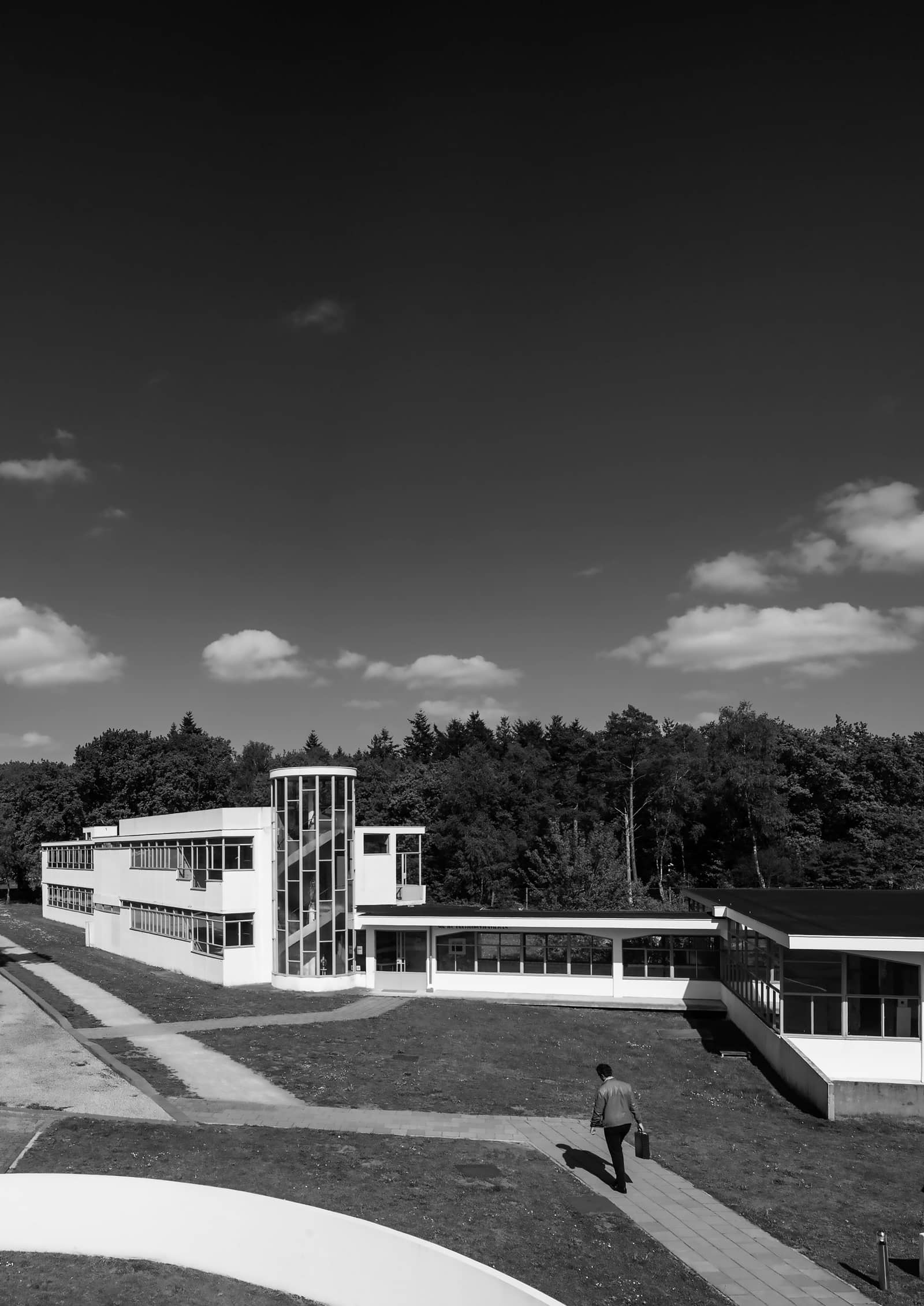
Editors: Ana Tostões
Guest editors: Daniela Arnaut
Keywords: Modern Movement, Modern architecture, Healthcare architecture, Form and Function, Healing architecture.
Investigation into healthcare facilities involves dealing with multiple spheres beyond the technological, physical and psychological. Nowadays, the growing emphasis on wellbeing goes beyond the seminal ideas that modern buildings were cleansing machines, or that modern architecture and urbanism were shaped by bacteria. Presenting some stimulating philosophically-orientated essays, this journal makes a link between the Modern Movement and what we have entitled the “Cure and Care” concept, connecting health and the environment, body and design. Considering healthcare buildings and their role in the welfare policy of societies, the discussion addresses future challenges, driven by developments in technology and medicine, envisaging a key role for healthcare facilities in ensuring a sustainable built environment.
Editorial
-
Investigation into healthcare facilities involves dealing with multiple spheres beyond the technological, physical and psychological. Nowadays, the growing emphasis on wellbeing goes beyond the seminal ideas that modern buildings were cleansing machines, or that modern architecture and urbanism were shaped by bacteria. Presenting some stimulating philosophically-orientated essays, this journal makes a link between the Modern Movement and what we have entitled the “Cure and Care” concept, connecting health and the environment, body and design. Considering healthcare buildings and their...
Introduction
-
“Illness is the night-side of life” tying one’s up in its own body and weaknesses leading either to curative or care spaces that instead of bringing hope bring to mind loneliness and death. Even if the tendency is to believe in the efficiency of medical processes, the collective memory of healthcare buildings is related to discomfort. Ill bodies enter a machine where they are homogenized, losing autonomy and privacy. Intimacy is exposed in a public domain. In healthcare buildings the focus is on medical procedure and not on the prostrate body, which is the real origin and dimensional...
Essays
-
The human is an unstable idea; simultaneously an all-powerful creature – capable of transforming the whole ecology of the planet – yet extremely fragile, a murky ghost. Contemporary research into our microbiome portrays the human itself as a mobile ecology constructed by the endless flux of interactions between thousands of different species of bacteria – some of which are millions of years old and others joined us just a few months ago. This challenges conventional understandings of architecture. What does it mean to house the human when we no longer think that the human organism is...
-
During the 19th century, a shift in the meaning of the notion of type took place, accompanied by the idea of an explicit inscription of habits and needs in space. A new correlation between the architectural type and the habitual was established. If only tentatively, esthetics and planning could now be harmoniously reunited through the introduction of new habits in order to generate a collective way of living. As a result, the object of architecture became to moralize and to reform. The “dream” of this period was that of a purely technological solution for civil building and housing. It...
-
Although the works of Frederick Law Olmsted – such as Central Park, Prospect Park, Franklin Park, Riverside – are today widely recognized and appreciated, some of them having, in fact, been the object of important restoration work, the thinking which engendered them is much more unfamiliar, notably due to its complexity. The mission of landscape architecture, as it is defined by Olmsted, is above all social: to improve the living conditions of the population, beginning with the most unfavored. It is not just a matter of providing breathing spaces, but of allowing people to experience...
-
The decades between 1950 and 1980 mark the heydays of modern hospital architecture. It represents an ideal merger between Modernism and medicine and a highly specific approach to health and illness as medical qualities. Since the 1990s, public health experts have recognized that aspects that have been discarded both by medicine and by modern architecture should be re-integrated in all policies that target health: the modern hospital has become a relic of the past. This essay is a plea to incorporate the changing views on health and illness in the value assessment of the modern hospital.
-
Sanatoriums are an emblematic program of the Modern Movement in architecture. Prolifically built in Europe between 1900 and 1950, they constitute today a remarkable architectural heritage whose technical, functional and spatial qualities are well documented. Since the decline of tuberculosis after the WWII, those sanatoriums that were not demolished have been constantly transformed and reused. Although iconic sanatoriums benefited from meticulous restoration, guided by precise historical and technical knowledge, much remains to be done to explore and develop the reuse potential of these...
-
In New York, the New Deal saw the construction of a new breed of hospitals under the direction of Isadore Rosenfield (1893-1980). Though quasi-unknown today, his contribution to the field of hospital design cannot be overstated in terms of the quantity of facilities he built on four continents and the philosophy underlying his activities as an architect, planner and educator. Currently, though, even his most successful buildings are being demolished or converted without documentation. The author examines the context and some issues encountered in his photographic recording of these...
-
The France-USA Memorial Hospital in Saint-Lô, Normandy (1948-1965), is known as one of the most relevant French Reconstruction projects. It is the first important work crafted by the French-American architect, Paul Nelson (1895-1979). His humanist approach inspired a series of unprecedented, meaningful and technical architectural innovations. The organization of the new hospital, based on functionality and modernity; polychromic and artistic inclusion; extended high-quality work, notably the "claustra" façade; ovoid surgical rooms and technical equipment are testimonies to the major...
-
One of the characteristics of the 20th century heritage hospital is the permanent remodeling of its spaces, a sign of the frequent changes in clinical practices which, in turn, bring about functional, construction and spatial changes. This characteristic, due to the functional prevalence of health facilities, generates forms of environmental and territorial consumerism. Contrary to any conservation or crystallizing idea of the heritage hospital, this present reflection seeks to find the aspects of this heritage that may be preserved in the remodeling processes, informed by the recent...
-
Niccolò Machiavelli (1469–1527) long ago observed, “In the order of things it is found that one never seeks to avoid one inconvenience without running into another; but prudence consists in knowing how to recognize the qualities of inconveniences, and in picking the less bad as good.” Given these complex conditions of engagement, it is critical that the relationship between architecture and health be revised. While perhaps partly responsible, architecture is not always capable of providing positive solutions for the environment or the “sick” body. Instead, a confused and anxious...
Documentation Issues
-
Charles Fulton (1905-1987) was an Australian architect who applied influences of European Modernism, particularly the civic architecture of Willem Dudok, into the design for several hospital projects in regional towns across Queensland, at the same time adapting a climatic responsive rationale to the projects. As with many remote contexts that have been overlooked by a European and American centric focus upon Modern architecture, the account of Australian Modernism has not been widely acknowledged outside its borders, despite a local momentum to effectively document and publish its...
-
The Spanish Pantheon in the Campo di Verano was entrusted to three resident artists at the Academy of Spain in Rome in 1957: architects José María García de Paredes (1924-1990) and Javier Carvajal (1926-2013) and sculptor Joaquín García Donaire (1926-2003). They proposed an open space devoid of religious symbols apart from the chapels around it. This work explores a new direction that moves away from the usual funerary monument: a symbolic space composed of two planes in equilibrium laid out on a smooth platform where there is no distinction between sculpture and architecture. This place...
Heritage in danger
-
At a time when Lyon celebrates the one hundred and fifty years of the birth of one of the most famous architects of the beginning of the 20th century, Tony Garnier (1869-1948), the observation of the conservation of the works of the designer of the Cité industrielle (1917) is very disturbing. Garnier’s heritage remains extremely fragile and the protection measures are insufficient. Several complexes and buildings have been destroyed and disfigured, for example the Abattoirs de la Mouche in Gerland (Lyon, 1909-1914) that were demolished in 1974. The large hall of the market has been...





