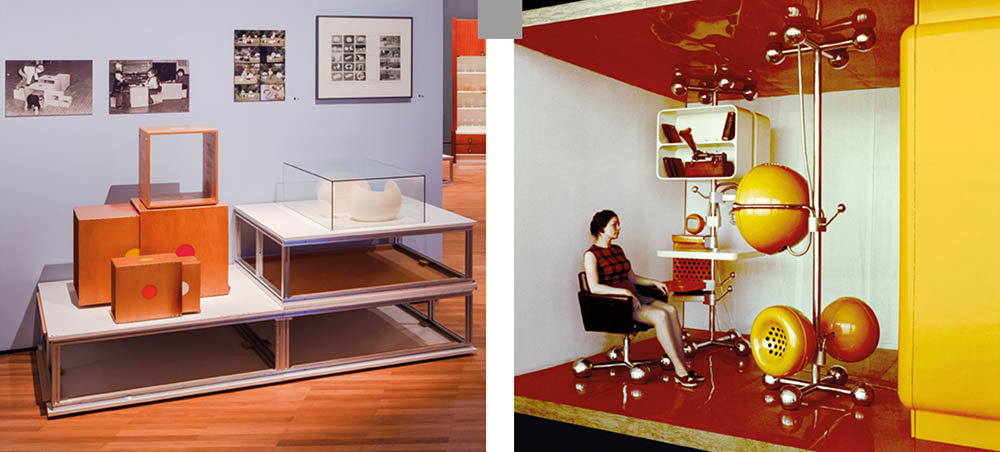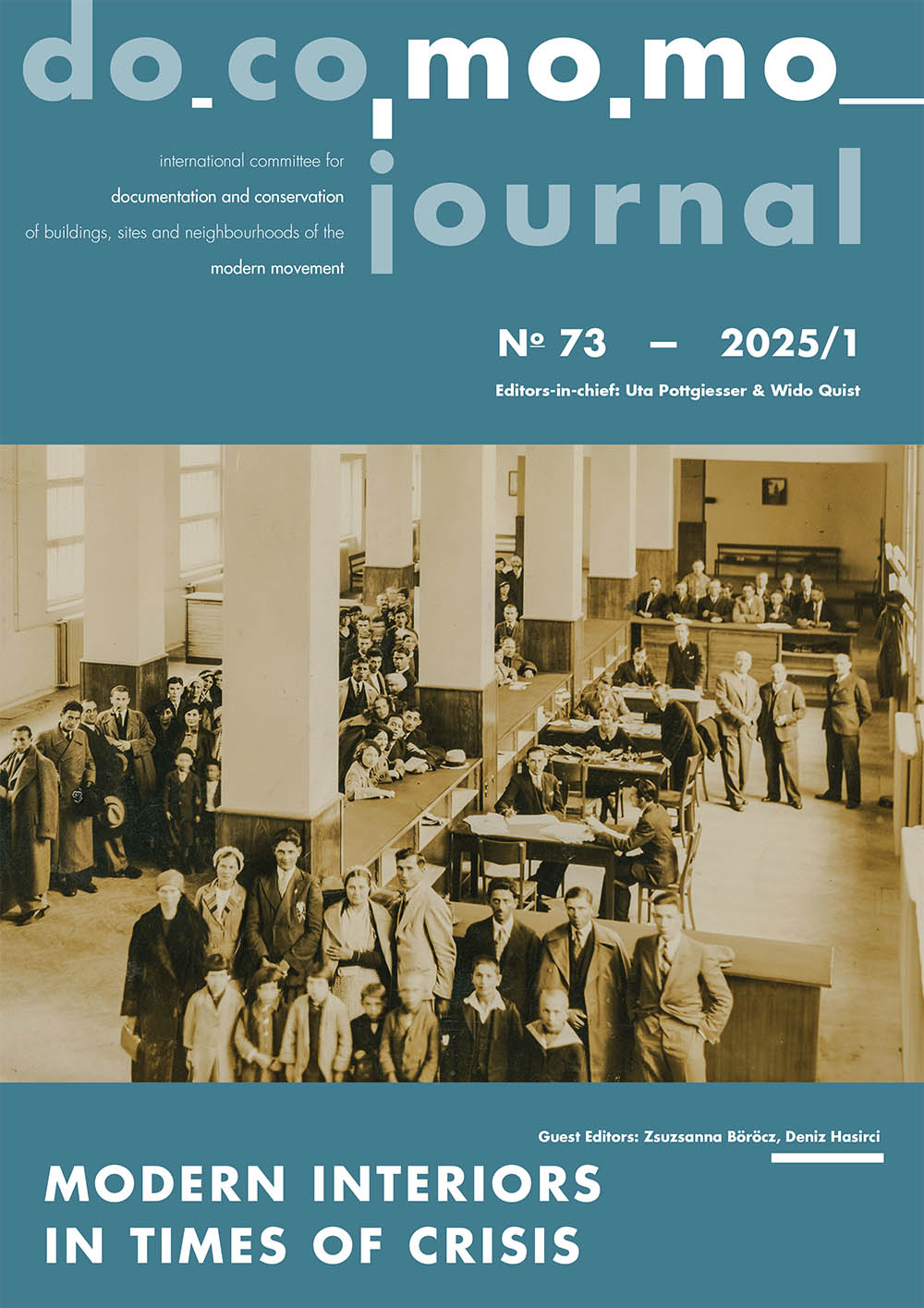
This issue stems from the initiative Modernism Is Frozen – Urbanism and Architecture under/after COVID-19, a series of online conferences held in 2021 in response to the global pandemic. Organized as a parallel event to the 16th International Docomomo Conference Tokyo Japan 2020+1 – Inheritable Resilience: Sharing Values of Global Modernities, the initiative was proposed and coordinated by the conference chairs Ana Tostões, then Chair of Docomomo International, and Yoshiyuki Yamana, then Vice-Chair of Docomomo Japan. The sessions, under the moderation of Takayuki Suzuki, explored the impact of the pandemic on modern architecture and urbanism, with particular attention to the interiors of the Modern Movement. However, it was clear that the short and long-term effects necessitated further discussion. Following are some of the questions that were believed to help expand the dialog:
What does the Modern Movement’s legacy teach us about living in health and hygiene?
How relevant are its views on related issues, such as the modes of transition between the private and the public, between the built and the natural environment, especially in a context of crisis?
Can concerns for the truthful treatment of functions or for an architecture focused on the scale, movement, and perception of the human body help make space for the personal, the human, and the poetic within a framework aimed at control, purification, and biosecurity?
How can these topics influence new building and re-use design processes?
Editorial
-
Docomomo International is proud to present the second issue of the Docomomo Journal co-edited with the International Specialist Committee on Interior Design (ISC/ID), represented by guest editors Zsuzsanna Böröcz and Deniz Hasirci. Established at the Council Meeting during the 16th International Docomomo Conference in Lisbon in 2016, the ISC/ID has since grown and evolved, as evidenced by significant activities, including seminars, discussions, and publications. Already before the establishment of the ISC/ID, interior design and modern living have been explicit themes in two Docomomo...
Introduction
-
The idea for this special issue stemmed from a time of crisis in the world, aiming to search for lessons from related modern interiors to shed light on the future. Crises vary in scale and dimension, and the realization that the COVID-19 pandemic from 2020 to 2022 was not a contained crisis but one of many that bound the past, present, and future led to the broadened framework for the call for papers in April 2023.
There were many submissions from around the world, and the aim regarding paper selection was to ensure a varied outlook on the topic, focusing strictly on the modern...
Essays
-
Petite Maison dans les Environs de Castellar: this is how Eileen Gray (1878-1976), a designer active in early 20th-century France, entitled in her cahiers the architecture she built between 1931 and 1935. The villa, later named Tempe à Pailla, is an opportunity to deepen her research on that intense dialog between interior and exterior, between domestic space and natural environment, already experimented with Jean Badovici (1893-1956) in the villa E1027 (1926-1929) in Roquebrune-Cap-Martin.
According to Eileen Gray’s definition, a house is not a... -
The effects of climate change, resource depletion, and volatile economic circumstances require a reflection on current design approaches that can be gained through lessons from the original and mediated intentions of the Modern Movement. An important example can be found in South Africa before WW II, where the introduction of standardized building materials, particularly metal-framed windows, generated unique, mediated Modern Movement-inspired domestic interiors resulting from responses to a burgeoning industry, physical context, and functionalist attitudes to human activities.
The... -
In 1952, both the French magazine L’Architecture d’aujourd’hui and the Italian magazine Domus published a small house built by an American architect on the outskirts of Paris for his personal use. The outsider they highlighted to was Peter G. Harnden, the architect who directed the American propaganda campaigns in Europe in the postwar period.
This was not a new project but a renovation. A single house with the characteristics of the traditional houses was not sufficient for the model of domesticity practiced by the architect. Moreover, Harnden needed the house as soon as possible.... -
In the second half of the 20th century, significant modern residential buildings were built in several Brazilian cities. However, regarding the middle-class examples, the layout of most of these apartments was very similar to the 19th-century bourgeois houses. Furthermore, despite using a reinforced concrete structure—always hidden—there was no greater spatial or visual integration. This collection of buildings, neglected by the real estate market in the 1980s, was rediscovered in the early 2000s by new buyers. The former owners gave way to people who admired the...
-
While the modernist discourses of the 20th century pretended to solve all the problems of daily life through the acts of standardization, unification, and scientific progress, the modernist practice incorporates its advancements and conflicts within the same built environment. One such discourse is on domestic health and hygiene, which proposes to integrate various functions of bathing, cleaning, washing, and defecation within the so-called volume ‘wet space’, equipped with modern utilities. It is questionable how healthy and hygienic such a spatial model is...
-
The focus of this paper is the significance of the modern bathroom in Turkey, its meaning in the modernization of interiors, in terms of hygiene as a precaution for crises, as well as sanitary ware, and Turkish company VitrA’s role in continuously emphasizing the modern bathroom and challenging behavioral habits through design competitions, from the 1940s onwards.
Among one of the most important spaces of hygiene, the bathroom was instrumental in bringing Western habits into the modern Turkish house. Hygiene was a matter of modern national identity emphasized in the Ottoman Empire... -
After World War II, Finland and Poland needed swift housing reconstruction. In Finland, the solution was prefabricated, wooden detached houses, which soon were exported globally. In 1947-48, Poland imported around 4,000 Finnish houses to the mining areas in Silesia. The architecture was based on domestic Finnish models developed from modernist housing ideals. The division of the interiors focused on rational usage of space, labor, and hygiene. Today, most of the buildings are preserved, and it is possible to track the adaptations of the architecture from foreign temporary structures to...
-
The boundaries between the private, shared, and public spheres are challenged in completely new ways in times of pandemics, and we need new strategies to redefine them. During pandemics, prevailing requests for physical distancing in the urban space eliminated the programs from everyday lives that all have included social interaction, exchange, and connectedness. So, the request for physical distance caused actual social distance, which further brought new problems of solitude and isolation to the individual in the urban environment. How can architecture and design help to provide...
-
Traveling during an epidemic can be challenging both for people and for the design of suitable infrastructures. In the late 19th century, as knowledge about infectious diseases spread, hygienic conditions and inspections became mandatory, especially in places of passenger traffic. This led to the need for specific adaptations in the existing infrastructure of such places. However, the port of Gdynia, which the Republic of Poland decided to build in 1922 on the southern coast of the Baltic Sea shortly after the country regained independence, was an entirely different case. During the...
-
Yaşamak Yolu [A Way of Living], the journal of the Istanbul Tuberculosis Association, played a pedagogical and propagandistic role in building a healthy nation after the establishment of the Turkish state. The journal is a valuable archive incorporating the spaces of tuberculosis combat during the 20th century, encompassing social, cultural, and political information. It reveals how tuberculosis was a crisis that influenced Turkey’s Modern Movement in architecture and modern interiors. The discourse on the contagious nature of...
Documentation Issues
-
The Great Fire of Izmir in 1922 caused a great loss of life and property, and the historic city center was destroyed in a few days. However, this tragedy led to the realization of one of the most important modernization projects of the Early Republican Period in Turkey. The modern city plan for the burned area was prepared between 1924 and 1925 by Réné and Raymond Dangér under the consultancy of Henri Prost. It was as a typical example of the French urbanism school and, together with the buildings designed in the style of the modern Turkish architecture movement, ensured the production...
Workshops and Exhibitions
-
This exhibition review, in the format of a visual essay, presents a selection of projects shown in the exhibition Retrotopia. Design for Socialist Spaces. Initiated and organized by the Berlin Kunstgewerbemuseum in 2023, Retrotopia was a comprehensive, cooperative project focusing on the role and impact of design in the countries belonging to the former Eastern Bloc and ex-Yugoslavia. Never before have these countries been represented together in one exhibition with their attendant material that helps to outline and raise awareness and understanding of the region’s design activities...
Tributes
-
In February, Bernard Bauchet, a pioneer restoration architect of French Modern Movement buildings, passed away. In him we lose a knowledgeable and amiable person. He was involved, in one or another way, in all important projects of the rich French Moden Movement legacy.
He restored la Maison de Verre by Chareau and Bijvoet, and published the book “la Maison de Verre” (GA publishers). He was responsible for the restoration and renovation of la Maison du Brésil by le Corbusier, Lucio Costa’s work in the Cité Universitaire in Paris, the Unité d’Habitation (first tranche) by le Corbusier... -
In June, Berthold Burkhardt, one of the supporters of the first hours of Docomomo, passed away. He was involved in the organization of the International Docomomo Conference at Bauhaus Dessau (1992), and actively participating in the “restart” of Docomomo Germany in 2006.
He studied architecture and civil engineering in Stuttgart (1960-1965). As an architect and engineer in Frei Otto’s office, he was involved in iconic buildings such as the German Pavilion at Expo 67 in Montreal and the roof structures for the 1972 Olympic Games in Munich. As a staff member of Institute for...


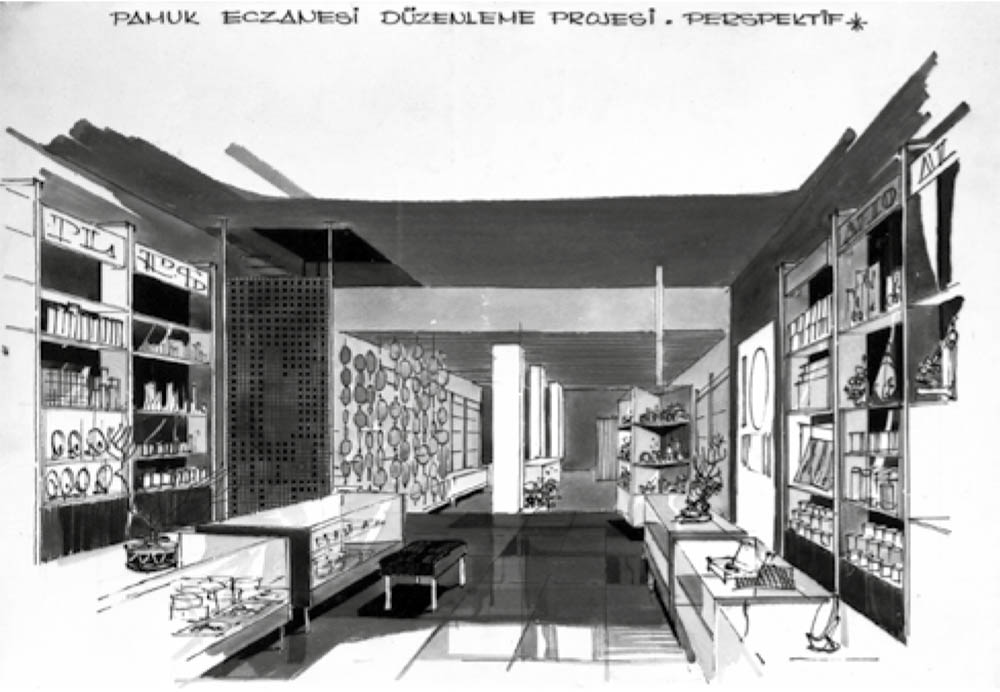
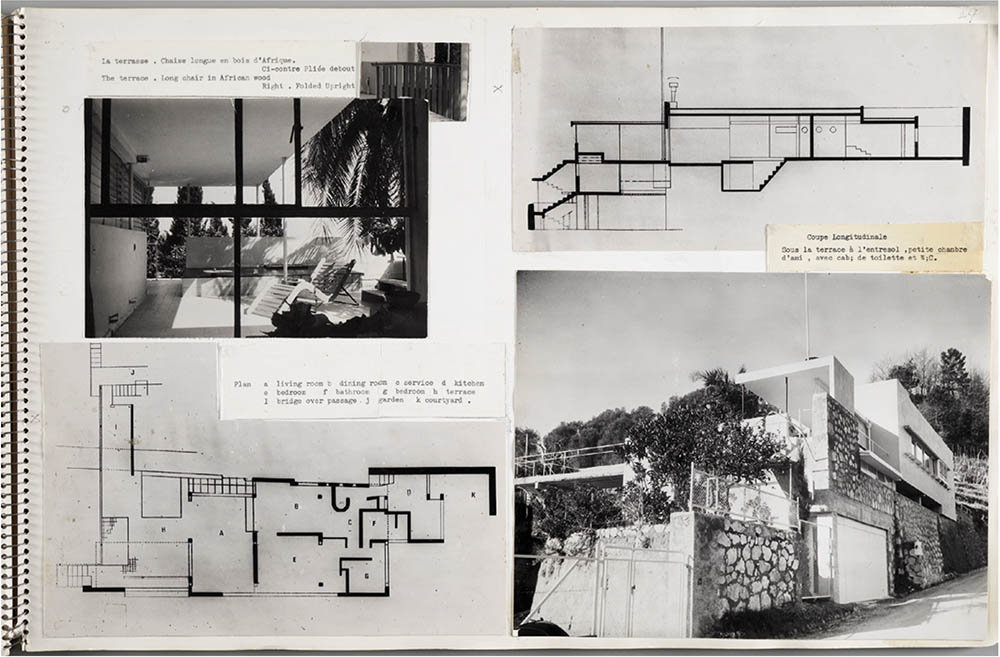
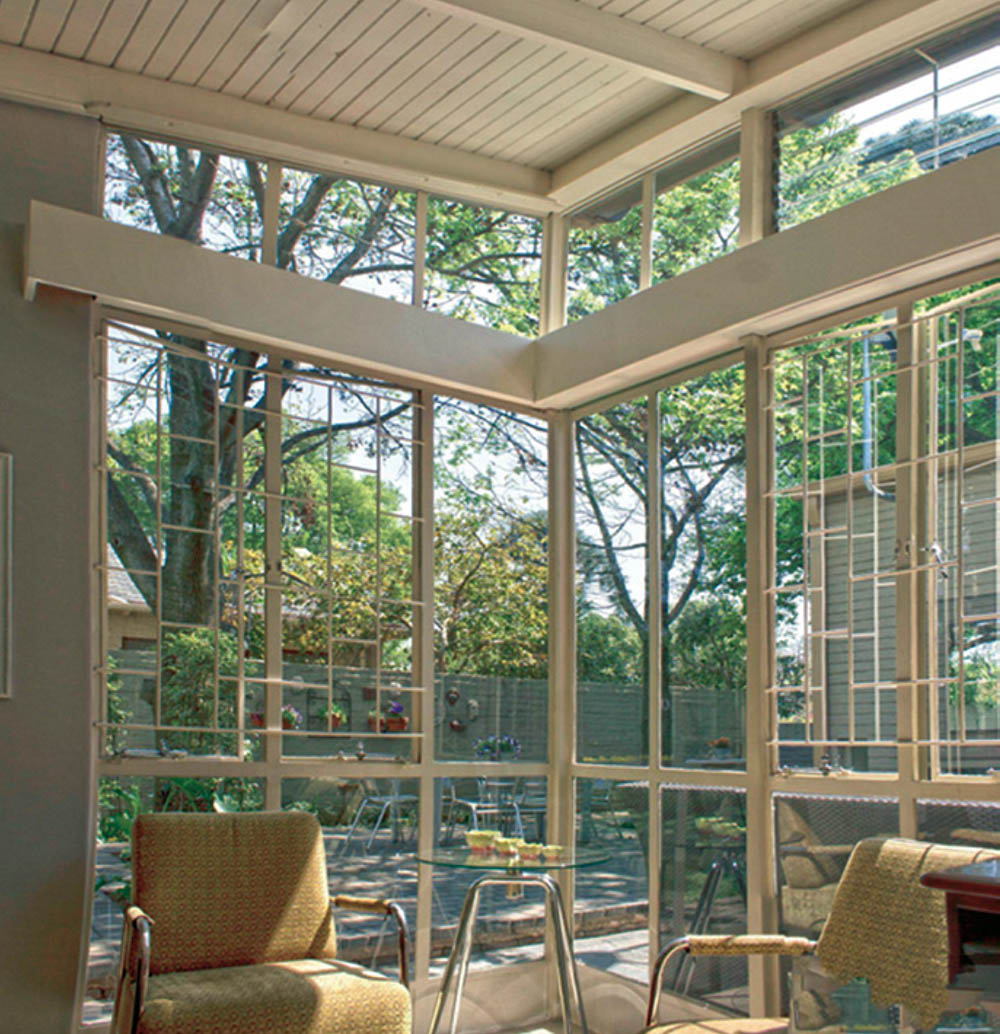
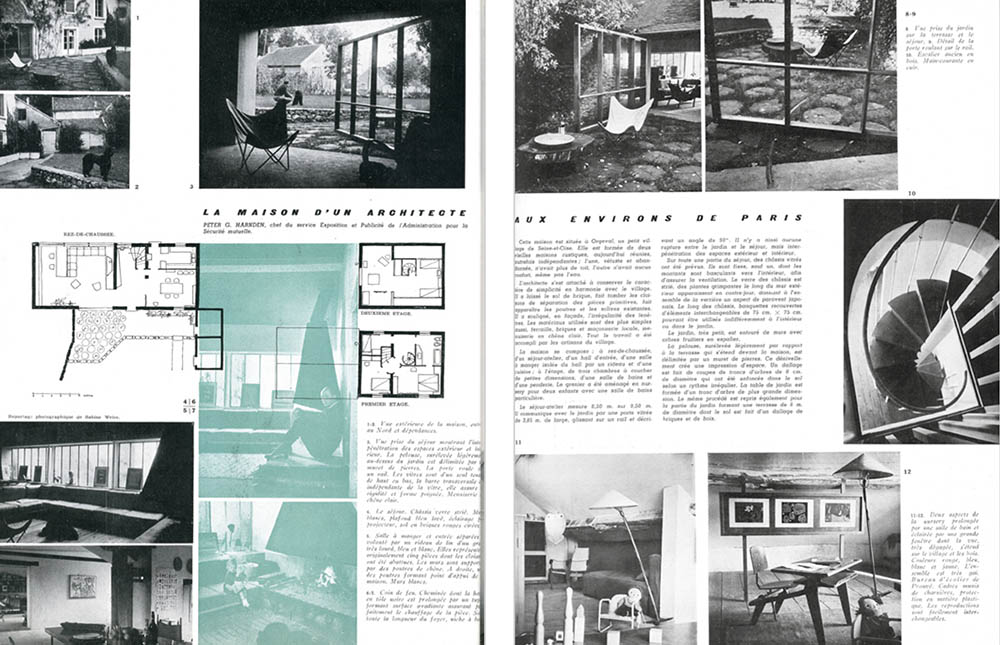
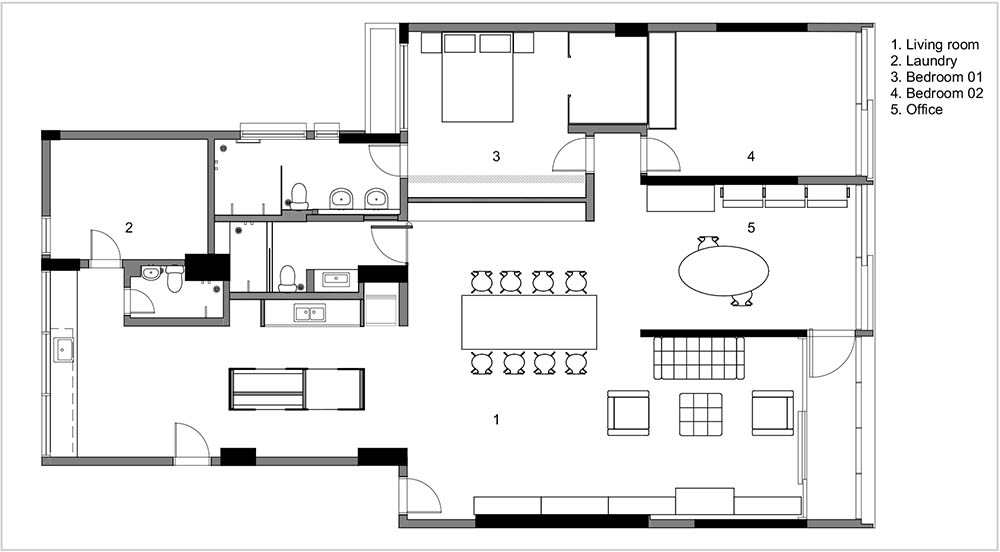
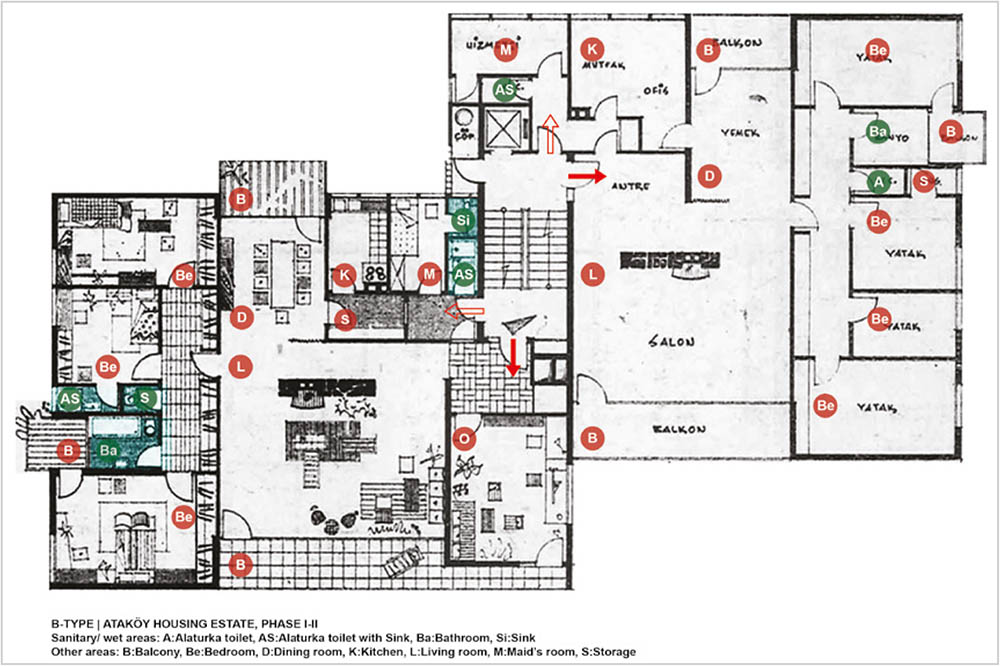
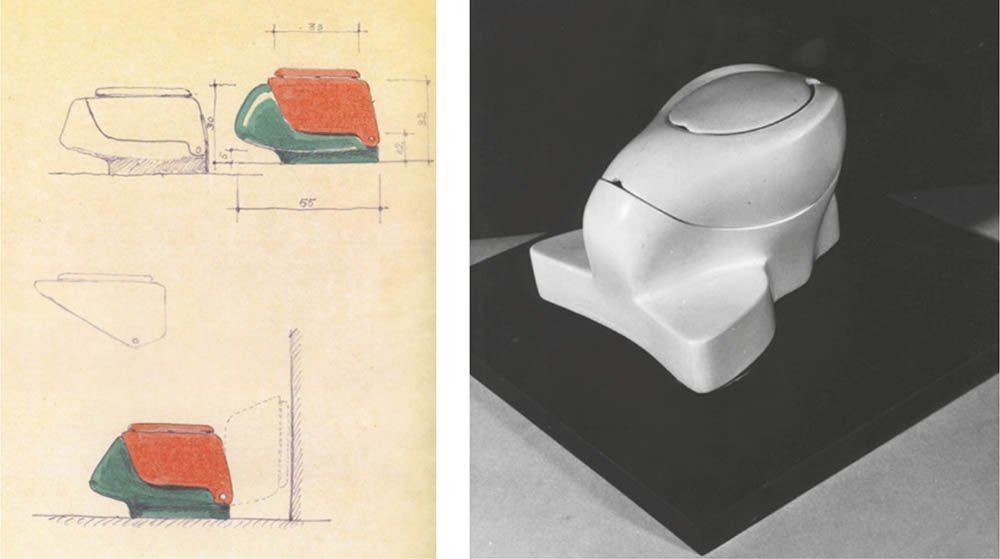

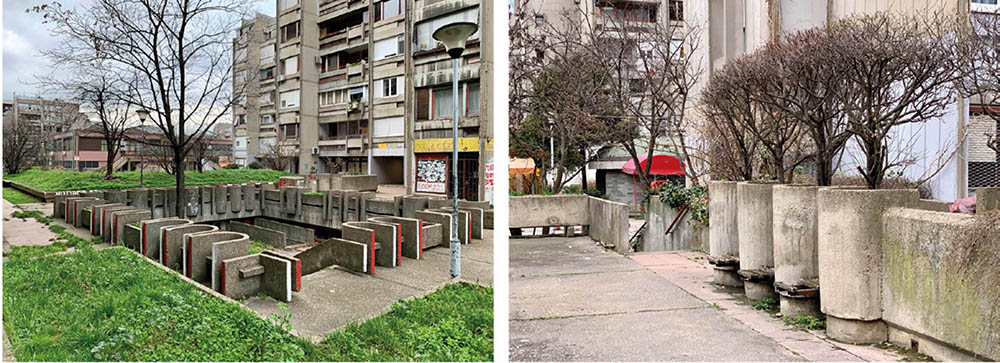
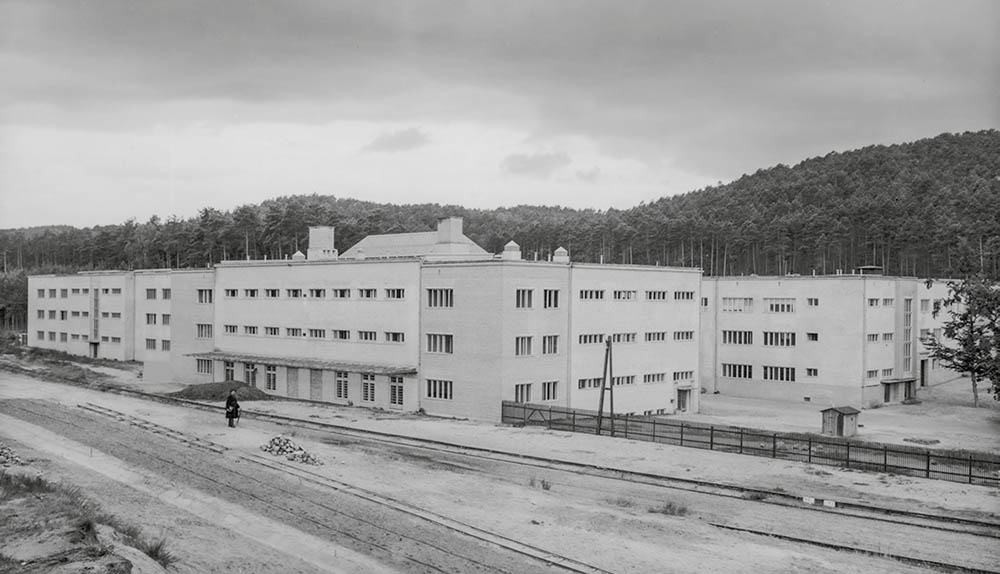
![Covers and headlines of Yaşamak Yolu, which promoted the spatiality of the cure treatment from 1929-1946. Validebağ Sanatorium complex, text reads: [The sun is the most important factor in protection against diseases. Children taking sun baths at the Validebağ Prevantorium of the Ministry of Education]. © Yaşamak Yolu cover, 1929, No.3; Erenköy Sanatorium, texts read: [Erenköy Sanatorium is one year old. Cure under the pine trees] and [A view from the new pavilion of Erenköy Sanatorium]; © Yaşamak Yolu covers, 1933, No.53-54; 1939, No.89. Heybeliada Sanatorium, text reads: [This time, a 250-bed pavilion built in Heybeliada]. © Yaşamak Yolu cover, 1946, No.131-133.](https://docomomojournal.com/public/journals/1/submission_659_659_coverImage_en_US.jpg)

