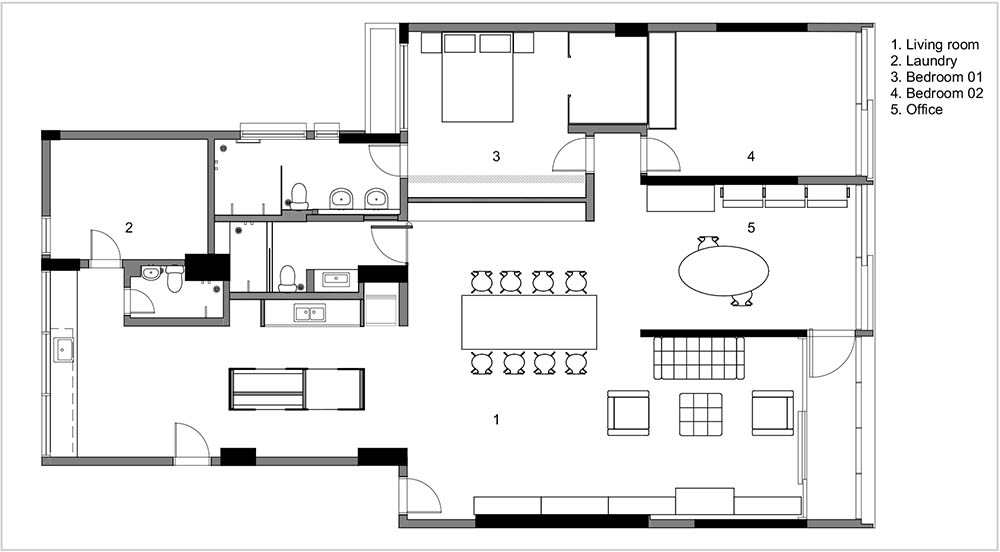Between Openness and Compartmentalization in Post-War São Paulo Apartments
Downloads
DOI:
https://doi.org/10.52200/docomomo.73.04Keywords:
Modern Interior, Brazilian modern architecture, modern residential buildings, renovation in modernist apartmentsAbstract
In the second half of the 20th century, significant modern residential buildings were built in several Brazilian cities. However, regarding the middle-class examples, the layout of most of these apartments was very similar to the 19th-century bourgeois houses. Furthermore, despite using a reinforced concrete structure—always hidden—there was no greater spatial or visual integration. This collection of buildings, neglected by the real estate market in the 1980s, was rediscovered in the early 2000s by new buyers. The former owners gave way to people who admired the qualities of modern architecture, even though they knew they would probably face several difficulties arising from significant renovation. The most common adaptations made in the second occupation included modifying layouts and modernizing facilities and finishes. Besides, the internal spaces became more fluid and integrated than the original version, encouraging conviviality. The number of internal partitions decreased, as did the decorative elements and furniture. More recently, it was possible to recognize a third episode in this history. Due to the COVID-19 pandemic, when entire families were locked in their homes in a forced and unprecedented coexistence, there was a need for yet another adaptation process. This time, the actions aimed to recover private environments that better support life in confinement, where different non-domestic activities started to happen inside the homes. A process of ‘demodernization’ seems to have taken place, rehearsing a return to pre-modern layouts of compartmentalized spaces. Through the observation and analysis of the changes in three study cases in the city of São Paulo, this work aims to reflect more broadly on the transformations in the way of living in modern apartments. In addition to bibliographical research and analysis of the projects’ graphic material, this research included reports from residents and access to their personal files.
How to Cite
Published
Issue
Section
License
Copyright (c) 2025 Marta Silveira Peixoto

This work is licensed under a Creative Commons Attribution 4.0 International License.
Plaudit
References
BENTON, T. (2006). The Modernist Home. V&A Publications, London.
COMAS, C. E, & Adrià M. (2003). La casa latinoamericana moderna [The modern Latin American home]. GG/Mexico, Mexico.
COMAS, C. E., & Peixoto M. (2019). Sonhos americanos. Casa Canoas, Oscar Niemeyer, Rio de Janeiro/Casa Cueva, Juan O’Gorman, Ciudad de México [American dreams: Casa Canoas, Oscar Niemeyer, Rio de Janeiro/Casa Cueva, Juan O’Gorman, Mexico City]. Vitruvius.https://vitruvius.com.br/revistas/read/arquitextos/20.231/7506
HAQ [@habitaraquarentena]. (2021, September 18). Como todos, tivemos nosso cotiano abruptamente transformado, o que nos fez ver, experimentar e refletir sobre vários aspectos. Moramos num [Photograph]. Instagram. https://instagram.com/habitaraquarentena?igshid=MTJtd3h6NjRlbjJzaQ==
LORES, R. J. (2017). São Paulo nas alturas. A revolução modernista da arquitetura e do mercado imobiliário nos anos 1950 e 1960 [São Paulo in the heights: The modernist revolution in architecture and the real estate market in the 1950s and 1960s].Três Estrelas, São Paulo.
PEIXOTO, M. (2019). Ahora lo moderno és vintage [Now the modern is vintage]. Summa+, 170, 102-107.
PEIXOTO, M. (2021, March 27). Changing to the past [Video file]. Youtube. https://www.youtube.com/watch?v=Ep3rYmMa_eE
SANVITTO, M. L. (2014). Social housing in the 60s in São Paulo. Docomomo Journal, 51, 54–59. DOI: https://doi.org/10.52200/51.A.5F4D2G02
SERAPIÃO, F. (2014). Moderno nas Alturas [Modern in the heights]. Monolito #19. Higienópolis, 14-26.
SOMEKH, N. (1997). A cidade vertical e o urbanismo modernizador [The vertical city and modernizing urbanism]. Studio Nobel/Edusp Fapesp, São Paulo.
ZEIN, R. V. (2005). A Arquitetura da Escola Paulista Brutalista: 1953–1973 [The architecture of the Paulista Brutalist School: 1953–1973]. Doctoral dissertation, Universidade Federal do Rio Grande do Sul]. Lume UFRGS. https://lume.ufrgs.br/handle/10183/5452





