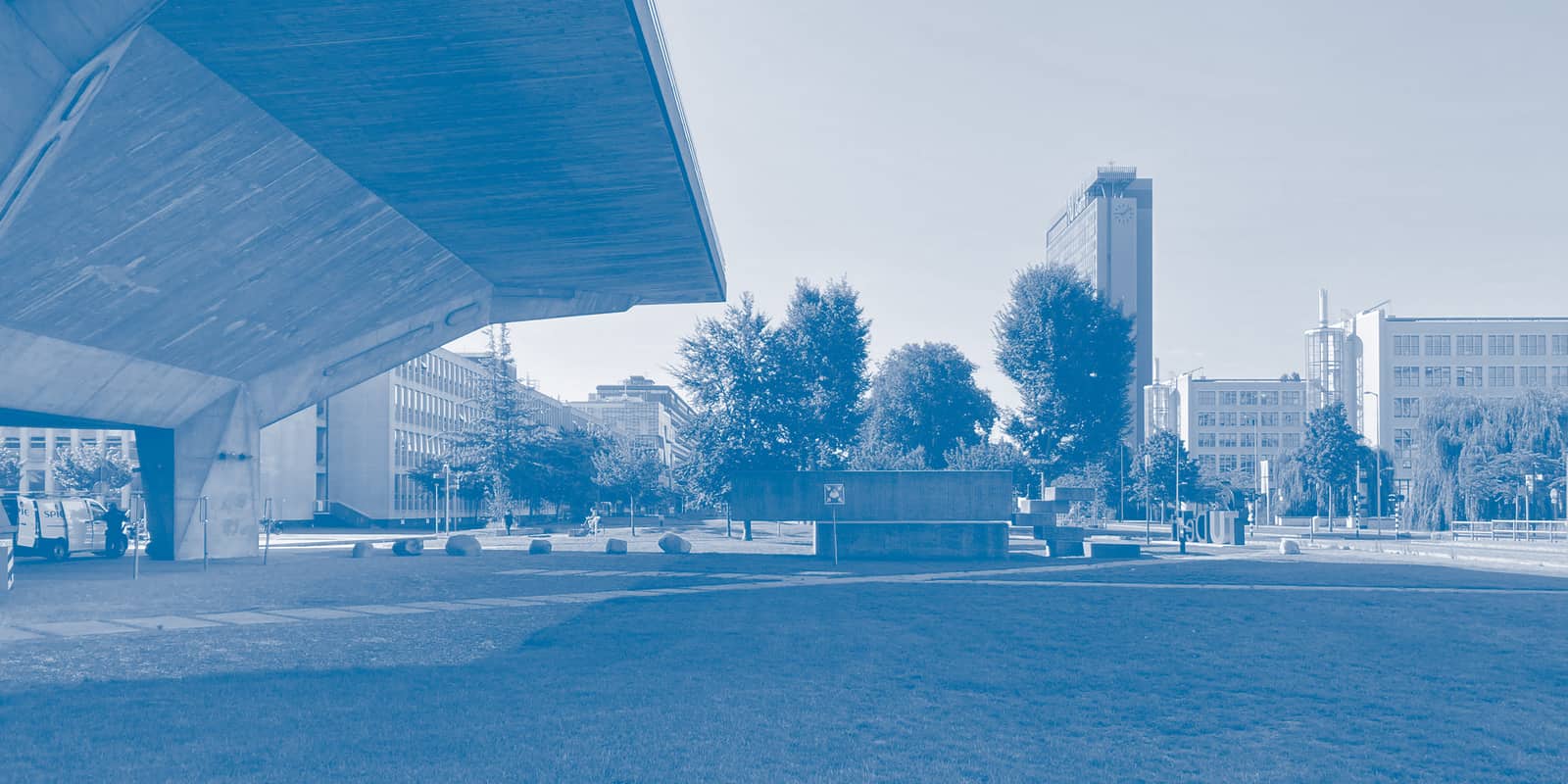Call for Abstracts - Beyond Modernism
DOCOMOMO International is pleased to announce a Call for Abstracts for a special issue of the Docomomo Journal under the working title "Beyond Modernism", dedicated to research that showcases the transitions beyond Modernism that took place in the 1970s and 1980s.
Deadline: March 10, 2026
Read more about Call for Abstracts - Beyond Modernism

















