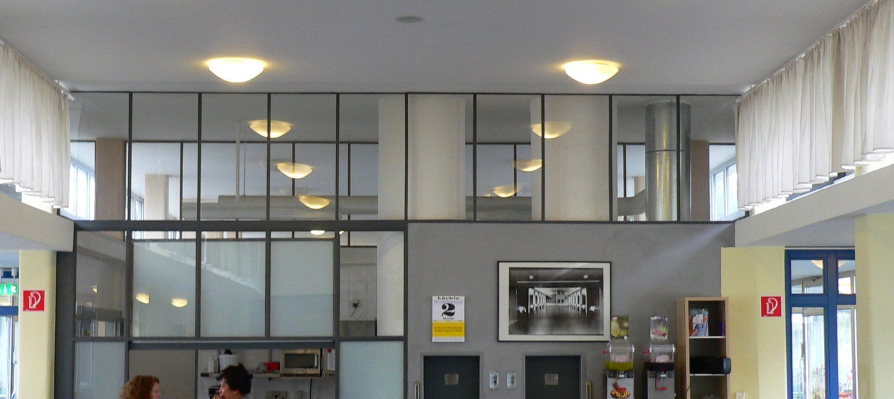The Henry and Emma Budge Home in Frankfurt am Main
Additional Files
DOI:
https://doi.org/10.52200/docomomo.68.11Abstract
The banking family Emma and Henry Budge established their foundation in Frankfurt, Germany, as a civic initiative, aiming to build a contemporary, modern residential home for the elderly. Under the direction of Ernst May, appointed as city architect in 1925, the City of Frankfurt announced a unique competition in 1928 as part of its program Das neue Frankfurt: A retirement home for Jewish and Christian residents, primarily for people of the “educated middle class”. Architects Mart Stam, Werner Moser, and Ferdinand Kramer, members of the planning team Das neue Franfurt, won this competition with their innovative contribution. From 1928 to 1930, they realized a type of housing for the elderly that was exemplary for its time and for later retirement homes.
Via Mart Stam, this project flowed into the teaching of the Bauhaus construction department in 1928-1929. On behalf of Mart Stam, Ella Bergmann-Michel produced the famous documentary film about the home Where do Old People Live? in 1930-1931.
Special quality features of the two-story housing complex with 100 apartments were the interesting typology, the very consistent architectural language, colorfully designed, light-flooded rooms aligned along large common garden courtyards, and common areas as a social and architectural center. Equally remarkable were the iron skeleton construction in the central wing, the bulkhead construction method using prefabricated elements as partition walls between the rooms, and the cost and construction time savings due to the rational construction technology.
Under the growing influence of the National Socialists and after the expulsion of Ernst May and his Frankfurt team, the denunciation of the social commitment and a propagandistic denigration of NEUES BAUEN, designing Modern Movement architecture, took place in an infamous way. At the same time, the National Socialists showed the buildings to foreign visitors as their achievement.After the destruction during the war, the building was used as a hospital for the U.S. Army.
A very exemplary renovation of the ensemble was carried out in 2001-2002, planned by Dirk Hoppe Architects from Darmstadt, Germany, with the participation of the State Office for the Preservation of Historical Monuments, Dr. Christoph Mohr, the expertise and advice in preserving historical monuments of Prof. Dipl.-Ing. Ruggero Tropeano, Zurich. With minor changes in detail, for example, in the building services and the accessible design of the rooms, the continuity of use as a high-quality retirement home was restored, and this valuable example of modernist architecture was secured. An example of BEST PRACTICE.
How to Cite
Published
Issue
Section
License
Copyright (c) 2023 Alex Dill

This work is licensed under a Creative Commons Attribution 4.0 International License.





