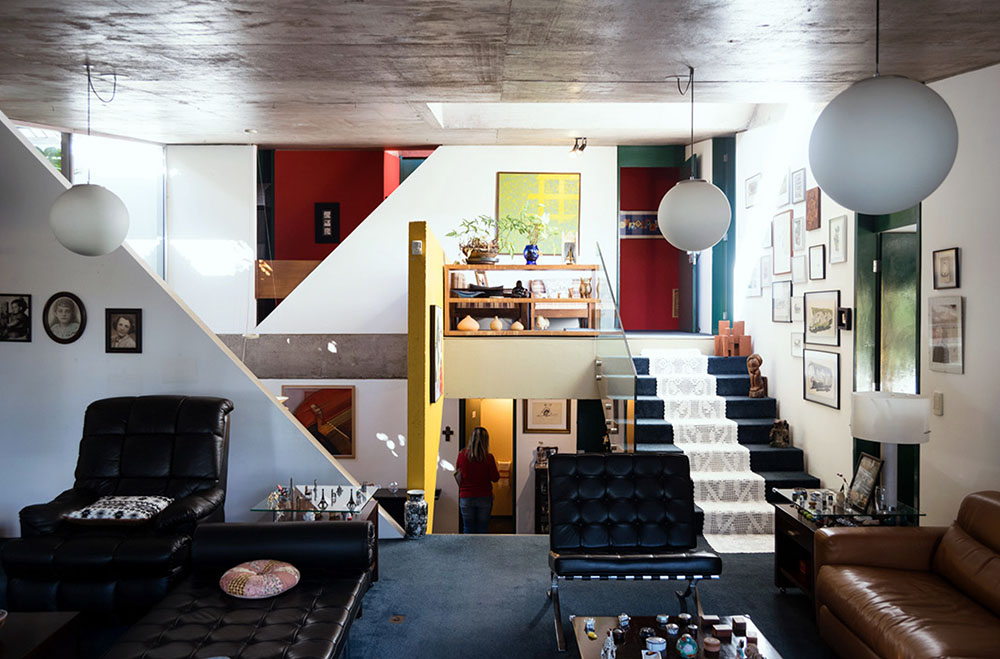A manifesto project by Manoel Coelho
Downloads
DOI:
https://doi.org/10.52200/docomomo.71.05Keywords:
Architect's house, Architecture in Curitiba, Colour in architecture, Manoel CoelhoAbstract
The study object of this paper is architect Manoel Coelho’s (1940-2021) house in Curitiba, Brazil. The main objective is the historiographical documentation and descriptive analysis of the residence’s architectural design. Projected by the architect and built in 1980-81, it is located on an urban plot in a residential neighborhood in Curitiba. It is characterized by the use of fair-face concrete and utilizing color as the main design element. This article begins with a description of the architect’s biography and then of the project itself, firstly through an analysis of the existing bibliographic references and then through a descriptive analysis of the house. The result of the documentation is a reproduction of the original project through plans, sections, and elevations. In parallel, current photographs taken during a survey illustrate the description. Through all these materials, we can better understand the effectiveness of the project documentation methodology and the contribution of this survey to new research on related subjects and, of course, on the production of this architect and others, whose work is still little researched and published.
How to Cite
Published
Issue
Section
License
Copyright (c) 2024 Felipe Sanquetta

This work is licensed under a Creative Commons Attribution 4.0 International License.
Plaudit
References
CAMARGO, Monica Junqueira de. Escola Paulista, Escola Carioca. Algumas considerações. 13º Seminário Docomomo. Brasil. 2019.
DUDUQUE, I. (2001). Espirais de madeira. Studio Nobel. Curitiba. ISBN 9788585445966.
DUDUQUE, I. (2013). Manoel Coelho: Arquitetura & Design. Curitiba. ISBN 9788567625003
XAVIER, A. (1986). Arquitetura Moderna em Curitiba. 1. ed. Curitiba: Editora Pini. ISBN 8573350539





