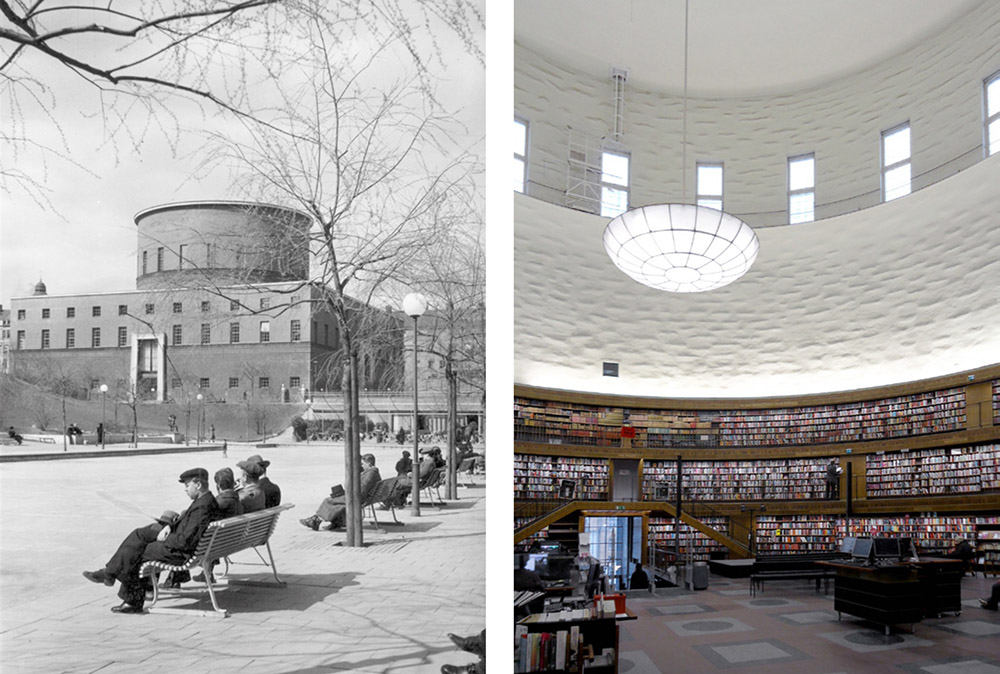Downloads
DOI:
https://doi.org/10.52200/docomomo.71.03Keywords:
Asplund, architecture, heritage, renovation, ground-penetrating radarAbstract
This work presents the first detailed study of the construction and materials of the Stockholm Public Library. As the building undergoes a rare period of maintenance and renovation, the floors and walls of the library are examined from three perspectives. First, using available but limited archival documents and plans; second, with non-destructive ground-penetrating radar measurements; and finally, through on-site surveys during local interventions for the maintenance and renovation process. The ensuing results emphasize the complementary nature of this combined research approach in recovering lost or forgotten construction details and further reveal several important findings. In the case of the unique wall finishing of the library’s rotunda, multiple layers of lime mortar, each varying in thickness and coarseness, were used to build up and craft the relief-like interior wall surface. With the use of in-situ aerated concrete and prefabricated Solomite panels in the library’s 1931–32 floor construction, a material connection between Asplund and the broader modern movement in architecture is further highlighted. At first glance, these construction-related findings seem to reinforce the common architectural narrative of the library as a transitional project between neoclassicism and modernism. At the same time, however, the library’s separate periods of construction of 1925–28 and 1931–32 and their distinct materials can be seen as a continuity of construction culture, with the innovative use of local raw materials related to the Swedish landscape.
How to Cite
Published
Issue
Section
License
Copyright (c) 2024 Patrick Fleming, Petronella Mill, Marcelo Rovira Torres, Anders Bergström

This work is licensed under a Creative Commons Attribution 4.0 International License.
Plaudit
References
ADAMS, N. (2011). Gunnar Asplund. Milano: Mondadori Electa.
ÅHRÉN, U. (1928). Reflexioner i stadsbiblioteket. Byggmästaren, 7, 93–99.
Arbetsbeskrivning (1924). Stockholm: Kurt Lindberg, Boktryckeriaktiebolag.
ASPLUND, E. G. (1928). Några uppgifter om biblioteksbygget. Byggmästaren, 7, 100–104.
ASPLUND, E. G. (2001). Our architectural conception of space. Architectural Research Quarterly, 4(3), 151–160. https://doi.org/10.1017/S1359135501001178 DOI: https://doi.org/10.1017/S1359135501001178
BIGMAN, D. P. (2018). GPR Basics: A handbook for ground penetrating radar users. CreateSpace Independent Publishing Platform.
BLUNDELL JONES, P. (2006). Gunnar Asplund. London: Phaidon.
CALDENBY, C., LINDVALL, J., & WANG, A. (Eds.) (1998). Sweden. Munich: Prestel.
ENGFORS, C. (1990). E.G. Aspund: Architect, friend and colleague. Stockholm: Arkitektur Förlag AB.
ERIKSSON, J. A. (1931, August 18). Method of manufacturing porous material from portland cement. United States Patent Office.
FLEMING, P. H., & BERGSTRÖM, A. (2023). Archival plans, alterations, and 3D laser scanning of Erik Gunnar Asplund’s Stockholm Public Library. Architectural Research Quarterly, 27(3), 209–222. https://doi.org/10.1017/S1359135523000179 DOI: https://doi.org/10.1017/S1359135523000179
HEGERT, O., & WESTHOLM, S. (1956). Oscar Hegert byggnadsentreprenör i Stockholm 1906-1956. Stockholm: Norstedt.
HELLERS, B. G., & SCHMIDT, B. R. (2011). Autoclaved aerated concrete (AAC) - The story of a low-weight material (2011). In Boroński, D. (Ed.), 5th International Conference on Autoclaved Aerated Concrete “Securing a Sustainable Future” (pp. 63–70). Poland: University of Technology and Life Sciences Press. https://udkgazbeton.com/en/articles/62-autoclaved-aerated-concrete-the-story-of-a-low-weight-material
JORDBRUKSDEPARTEMENTET (1939). Betänkande rörande industriellt utnyttjande av halm (No. 1939:12). Stockholm: Jordbruksdepartementet. https://weburn.kb.se/sou/211/urn-nbn-se-kb-digark-2106485.pdf
KNIGHT, S. (1982). Swedish grace: Modern classicism in Stockholm. International Architect, 1(8), 7–14.
LAI, W. W.-L., DÉROBERT, X., & ANNAN, P. (2018). A review of ground penetrating radar application in civil engineering: A 30-year journey from locating and testing to imaging and diagnosis. NDT and E International, 96, 58–78. http://doi.org/10.1016/j.ndteint.2017.04.002 DOI: https://doi.org/10.1016/j.ndteint.2017.04.002
SWEDISH INSTITUTE OF STEEL CONSTRUCTION (2020). Materialet - Balktabeller – Äldre profiler. Stockholm: The Swedish Institute of Steel Construction. https://media.sbi.se/securepdfs/2020/04/Bredflansiga_balkar_DIPEX_mm.pdf
NEUBERGER, P., & KIC, P. (2021). A century of use of SOLOMIT thermal insulation panels. Energies, 14. http://doi.org/10.3390/en14217197 DOI: https://doi.org/10.3390/en14217197
ORTELLI, L. (2019). La pertinence de Gunnar Asplund. Genève: Métis Presses.
RAYTCHINE, N., BOUMIER, A., & TCHAYEFF, S. (1925). Construction de planchers insonores. (French Patent No. 591.417). Ministère due Commerce et de l’Industrie. Direction de la Propriété Industrielle.
RUDBERG, E. (1999). The Stockholm Exhibition 1930: Modernism’s breakthrough in Swedish architecture. (P. B. Austin & F. Lucas, Trans.). Stockholm: Stockholmia Förlag.
RÜEGG, A. (2016). “A milestone of modern architecture…” The Clarté building in the creations of Le Corbusier and Pierre Jeanneret (pp. 32–41). In NEMEC-PIGUET, S. (Ed.), Le Corbusier & Pierre Jeanneret Restoration of the Clarté Building, Geneva. Basel: Birkhauser. DOI: https://doi.org/10.1515/9783035607598-004
RYCHNER, G. A. (1952). Leichtbeton in Schweden. Schweizerische Bauzeitung, 70(11), 155–161. http://doi.org/10.5169/seals-59573
SCHÖNBÄCK, H. (2003). Spelbomskan 16 Stockholms Stadsbibliotek: byggnadshistorisk inventering (No. 2003.5). Stockholm: Stockholms stadsmuseum.
SCHRAMM, R. (2008). Porenbeton – Chronik einer Entwicklung. Mauerwerk, 12(6), 346–350. http://doi.org/10.1002/dama.200800400 DOI: https://doi.org/10.1002/dama.200800400
SKÖVDE GASBETONG AKTIEBOLAG (1948). Skövde Gasbetong Aktiebolag 1918-1948. Stockholm: Nordisk Rotogravyr.
TCHAYEFF, S. (1922). Panneaux et poutres en paille ou roseaux comprimés et armés. (French Patent No. 536.458). Office National de la Propriété Industrielle.
WREDE, S. (1980). The architecture of Erik Gunnar Asplund. Cambridge: MIT Press. DOI: https://doi.org/10.7551/mitpress/1328.001.0001





