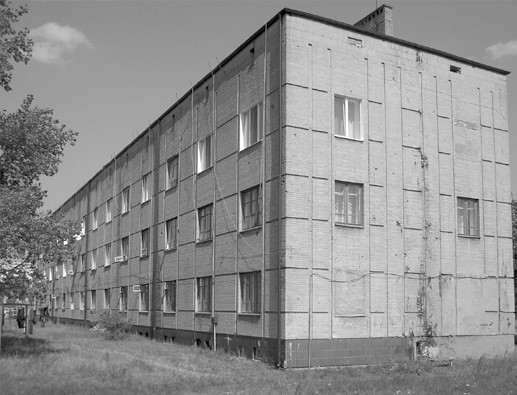Case study of Volyn
Downloads
DOI:
https://doi.org/10.52200/docomomo.67.06Keywords:
Architecture, Avant-garde, Heritage, Volyn, UkraineAbstract
The heritage of the architectural Avant-garde in Ukraine, formed in the interwar period (1921-1939), is large-scale in the number of objects and diverse in their typology, techniques and forms of expression of modern architectural ideas. Volyn – a historical Ukraine region that, at that time, was part of Poland (the Second Polish Republic) – plays a special role in this context. To date, the region has preserved a significant array of objects that demonstrate the specifics of the interpretation of European and Polish Avant-garde concepts. The article attempts to analyze the architectural context, ways of spreading and formation features of the architectural image of residential and public buildings as part of the European heritage of Interwar Modernism. Lack of professional evaluation and recognition of the objects’ value leads to their gradual degradation, reconstruction or destruction. Methods of comparative and stylistic analysis, archival research and field surveys of architectural objects were used in this research. The study showed that the spread of the Avant-Garde style in the architecture of Volyn was significantly delayed compared to similar processes in the architecture of Western Europe and Poland and reached its peak at the end of the interwar period. The use of formative techniques of Avant-Garde architecture in housing construction became an identifier and symbol of the social prestige of certain social groups. The design of public buildings reflected Volyn’s rapid social modernization.
How to Cite
Published
Issue
Section
License
Copyright (c) 2022 Olga Mykhaylyshyn

This work is licensed under a Creative Commons Attribution 4.0 International License.
Plaudit
References
BIEGAŃSKI, P. (1972). U źródeł architektury współczesnej [At the source of contemporary architecture], Warszawa, PWN.
CZERNER, O., & LISTOWSKI, H. (1981). Awangarda Polska: Urbanistyka. Architektura. 1918-1939 [The Polish Avant-Garde: Urbanism, Architecture. 1918-1939]. Koncepcja, Warszawa, Interpress.
Domy mieszkalne Funduszu Kwaterunku Wojskowego. Sprawozdanie 1927-1930 [Residential houses of the military quartering fund. Report 1927-1930], (1930), Warszawa. (WITHOUT AUTHOR)
“Działalność budowlana Funduszu Kwaterunku Wojskowego”, Architektura i Budownictwo [“Construction activities of the military quartering fund”, Architecture and Construction], (1929), n. 2/3, 41-83. (WITHOUT AUTHOR)
KRAKOWSKI, P. (1971). “Recepcja Bauhausu w architekturze polskiej dwudziestolecia międzywojennego” [“Bauhaus reception in Polish architecture of the interwar period”], In: Sztuka XX wieku, pp. 99-114, Warszawa, PWN.
KRÓL, A. (1933). “Piętnastolecie budownictwa wojskowego” [Fifteen years of military construction], In: Architektura i Budownictwo, n. 10-12, pp. 295-327.
LISOWSKI, B. (1989). “Rozwój nowatorskiej myśli architektonicznej w Polsce w latach 1918-1978” [“The development of innovative architectural thought in Poland in the years 1918-1978”], In: Architektura i urbanistyka w Polsce w latach 1918-1978, t. XVII, Warszawa, PWN.
LEŚNIAKOWSKA, M. (1996). Awangarda w architekturze [Avant-garde in architecture], In: Encyklopedia Kultury Polskiej XX wieku. Od awangadry do postmodernizmu, Warszawa, Instytut Kultury, pp. 163-182.
MINORSKI, J. (1965). Postulaty i koncepcje urbanistyczne i architektoniczne w Polsce w ostatnim pięcioleciu przed II wojną światową [Postulates and urban and architectural concepts in Poland in the last five years before World War II], In: Materiały do dziejów myśli architektonicznej w zaraniu Polski Ludowej, Z.4, Warszawa, PWN, pp. 5-105.
NIEMOJEWSKI, L. (1934). “Dwie szkoły polskiej architektury nowoczesnej” [Two schools of Polish modern architecture], Przegląd Techniczny, n. 26, pp. 808-816.
OLSZEWSKI, A. K. (2009). “Amerykański streamline a europejski modernism” [“American streamline and European modernism”], In: Modernizm w Europie. Modernizm w Gdyni. Architektura lat międzywojennych i jej ochrona, Gdynia, pp. 31-36.
OLSZEWSKI, A. K. (1976). “Styl 1937 w świetle krytyki i historii” [“The 1937 style in the light of criticism and history”], In: Myśl o Sztuce: Materiały Sesji zorganizowanej z okazji 40-lecia isrnienia Stowarzyszenia Historyków Sztuki, Warszawa, PWN, pp. 109-117.
PIOTROWSKI, R., PONIKIEWSKI, M. & SADOWSKI, Z. (1934). Akcja Budowlano-Mieszkaniowa Zakładów Ubiezpieczeń Społecznych w latach 1930-1933 [Construction and housing action of Social Insurance Institutions in the years 1930-1933], Warszawa.
PONIKIEWSKI, M. (1932). “Budownictwo mieszkaniowe Zakładów Ubezpieczeń Społecznych” [“Housing construction of Social Insurance Institutions“], In: DOM, n. 3, pp. 15-23.
ROZBICKA, M. (2011). Wystawy-osiedla w międzywojennej Polsce: geneza, historia, przekształcenia [Exhibitions-housing estates in interwar Poland: genesis, history, transformations], In: Architektura pierwszej połowy XX wieku i jej ochrona w Gdyni i w Europie, Gdynia, 2011, pp. 27-34.
SYRKUS, S. (1931). “Nowe konstrukcje i materiały – nowa architektura” [“New constructions and materials – new architecture”], In: Praktyczna Wiedza Przemysłowa, R.II., n. 5, pp. 92-106.
SYRKUS, S. (1996). “Preliminarz architektury” [“Architecture estimate”], In: Praesens, №1, pp. 6-8.
TRZECIAK, P. (1996). “Zwycięstwo i zmierzch awangardy. Architektura lat 1900-1960” [“Victory and the twilight of the avant-garde. Architecture of the years 1900-1960“], In: Sztuka świata, t.9, Warszawa, Arkady, pp. 311-348.
WISŁOCKA, J. (1968). Awangardowa architektura polska 1918-1939 [Polish Avant-garde Architecture 1918-1939], Warszawa, Arkady. Archive of New Acts (Warsaw), Zespół 9 “Ministerstwo Spraw Wewnętrznych w Warszawie”, Sygn.2957. State Archive of Volyn region (DAVО), F. 46, Оp.6, S.3663.
DAVО, F. 158, Оp.4, S.2277.
DAVО, F. 46, Оp.6, S.3676.
DAVО, F..46, Оp.6, S.3686.
DAVО, F.46, Op.6, S.3 666.





