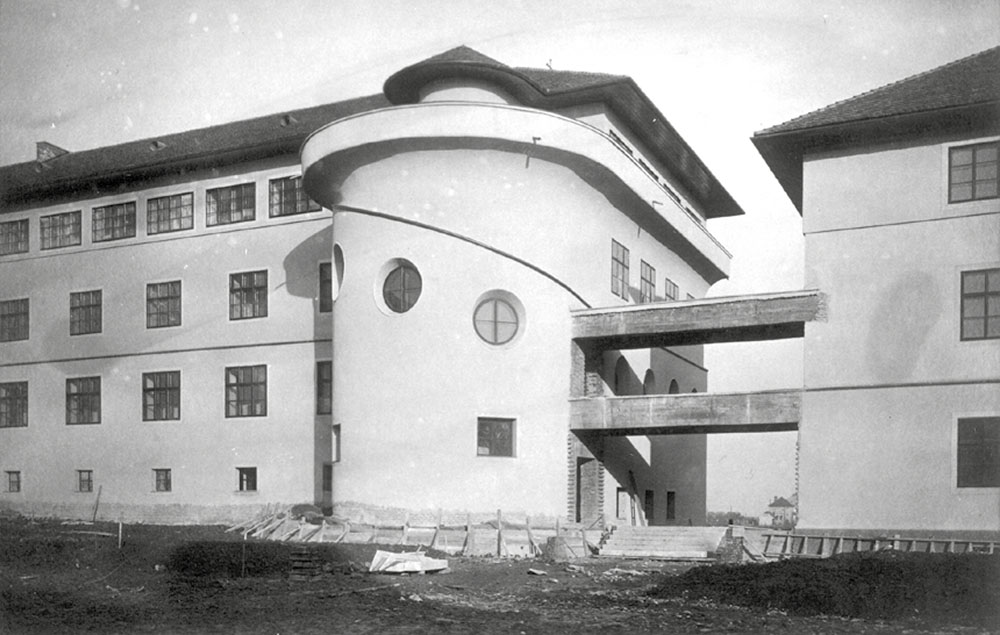Archiepiscopal Boys´ Seminary in Zagreb (1925-1929)
Downloads
DOI:
https://doi.org/10.52200/docomomo.72.08Keywords:
Juraj Neidhardt, Zagreb, Modern Architecture, Urban Planning, ExpressionismAbstract
The article covers the early work of Juraj Neidhardt (Zagreb, 1901-Sarajevo, 1979) and the architectural themes he introduced. Aside from the large-scale urban projects Neidhardt worked on at the time, the Archiepiscopal Boys´ Seminary–integrated into its landscape and determined by its ambience–remains his only built design in the interwar period. And that was before his departure for Europe to work in the studios of Peter Behrens in Berlin and Le Corbusier in Paris.
In 1925, the Construction Committee defined a detailed program for the metropolitan seminary; Neidhardt made sketches on his initiative under the guidance of Jože Plečnik and, in close cooperation with the Building Committee, designed and supervised the construction until 1928.
Neidhardt established himself as a significant large-scale creator very early on. As part of the seminary, he designed an ensemble that can only be experienced by gradual observation and movement. The tension of the compositional axis is achieved by the dominant tower of the observatory (the only echo of Mendelsohn in Croatian architecture) on one side and the chapel on the other. The meander composition he applied–the spatial principle of overflowing space into space–will become one of the leading principles in urban planning.
As a testimony of the ambivalence of the architecture of the 1920s–large buildings in a bold monumental stripped classical form, showing traces of expressionism–the seminary is often overlooked by urban architectural knowledge. Its survival was put to the test when the earthquake that hit Zagreb in 2020, left it with the red mark (extensive damage), making this an opportunity, through the method of cross-reading and analysis, to take another closer look to understand the dynamics of change and innovation in terms of urban development and individual architectural practice.
How to Cite
Published
Issue
Section
License
Copyright (c) 2024 Darja Radovic Mahecic

This work is licensed under a Creative Commons Attribution 4.0 International License.
Plaudit
References
BARAC, F. (1929). Osnivač metropolitanskoga Dječačkoga Sjemeništa [Founder of the Metropolitan Boys’ Seminary]. In Barlé J., Ritig, S. (Eds.), Zagrebački nadbiskup Dr. Antun Bauer u životu i djelu... [Dr Antun Bauer, archbishop of Zagreb, his life and work... ] (pp. 55-62). Zagreb.
BJAŽIĆ KLARIN, T. (2010). Zakladni blok u Zagrebu: Urbanističke i arhitektonske odlike [Foundation Block in Zagreb: Architectural and Urban Design Features]. In Prostor 18, 2(40), pp. 326-329.
BLAU, E., & Platzer, M. (Eds.). (1999). Shaping the Great City: modern architecture in Central Europe 1890-1937. Munich: Prestel.
ČORAK, Ž. (1981). U funkciji znaka - Drago Ibler i hrvatska arhitektura između dva rata [In the function of the sign—Drago Ibler and Croatian architecture betwen the two wars] (pp. 56-58). Institute of Art History, Zagreb.
ČORAK, Ž. (1990). The 1925 Yugoslav Pavilion in Paris. In The Journal of Decorative and Propaganda Arts 17, pp. 36-41. DOI: https://doi.org/10.2307/1504076
DAMJANOVIĆ, D. (2015). Expressionism in Croatian Architecture of the Interwar Period. In Architectura-Zeitschrift für Geschichte der Baukunst 44(1), pp. 73-74.
GRABRIJAN, D. (1937a). Osvrt na arhitektonsku izložbu arh. J. Neidhardta [Review of the architectural exhibition of architect J. Neidhardt]. In Građevinski vjesnik 1, pp. 1-3.
GRABRIJAN, D. (1937b). Prijedlog za regulaciju Jelačićevog trga [Proposal for the regulation of Jelačić Square]. In Građevinski vjesnik 9, pp. 129-131.
JURAČIĆ, D. (1987). Tri zaboravljene zgrade [Three Forgotten Buildings]. In Arhitektura 200-203, pp. 30-31.
KRIZMAN, T., Šrepel, I., & Tadijanović, D. (Eds.). (1938). Pola vijeka hrvatske umjetnosti 1888-1938 [Half a century of Croatian Art 1888-1938], Hrvatsko društvo umjetnosti. Exhibition catalogue (Zagreb), pp. 143, 209-210.
NEIDHARDT, E. (1937). Projet d’extension de la ville de Zagreb - Les circulation - Projet d’immeuble-type pour l’extension de Zagreb. In Architecture d’Aujourdhui, 3, pp. 29-31.
P.V. (1937). Problèmes d’urbanisme. In Architecture d’Aujourd’hui 3, p. 3.
PINGUSSON, G. H. (1935). Exposition de jeunes architects. In Architecture d’Aujourd’hui 3, pp. 77-79.
PLANIĆ, S (1939). 50 godina arhitekture u Hrvatskoj [50 years of architecture in Croatia]. In Književnik 2, Zagreb, p. 63.
PREMERL, T. (1989), Hrvatska arhitektura između dva rata. Nova tradicija [Croatian architecture in interwar period—new tradition], Zagreb. Nakladni zavod Matice hrvatske NZMH.
RADOVIĆ MAHEČIĆ, D. (2007a). Croatian Modern Architecture and its Ties with France. In Docomomo Journal 37, pp. 53-59.
RADOVIĆ MAHEČIĆ, D. (2007b). Internationalization of the Croatian architectural avant-garde. In Moderna arhitektura u Hrvatskoj 1930-ih / Modern architecture in Croatia 1930’s. Školska knjiga & Institut of Art History, Zagreb, pp. 19, pp. 33-53.
SEISSEL, J. (1979). Juraj Neidhardt (1901-1979). In H. Požar (Ed.), Ljetopis Jugoslavenske akademije znanosti i umjetnosti (vol. 83, pp. 407-409). https://dizbi.hazu.hr/a/?pr=i&id=175205
ŠIROLA, Bo., Širola, Br., & Prestini V. (Eds.). (1933). Državna srednja tehnička škola u Zagrebu 1892-3—1932-3 [State Technical School in Zagreb 1892-3—1932-3] (pp. 74-76). Zagreb.
ŠLOSEL, P. (2023). Preservation of Modernist Architecture in Zagreb. A Case of Juraj Neidhardt’s Archbishop Seminary [Unpublished master’s thesis]. Faculty of Humanities and Social Sciences, University of Zagreb.
ZEVROS, CH. (1935). Jeunes architects. A propos de leur exposition à la Galerie des “Cahiers d’Art” Février-Mars 1935. In Cahiers d’Art 10, pp. 75, 83-85.





