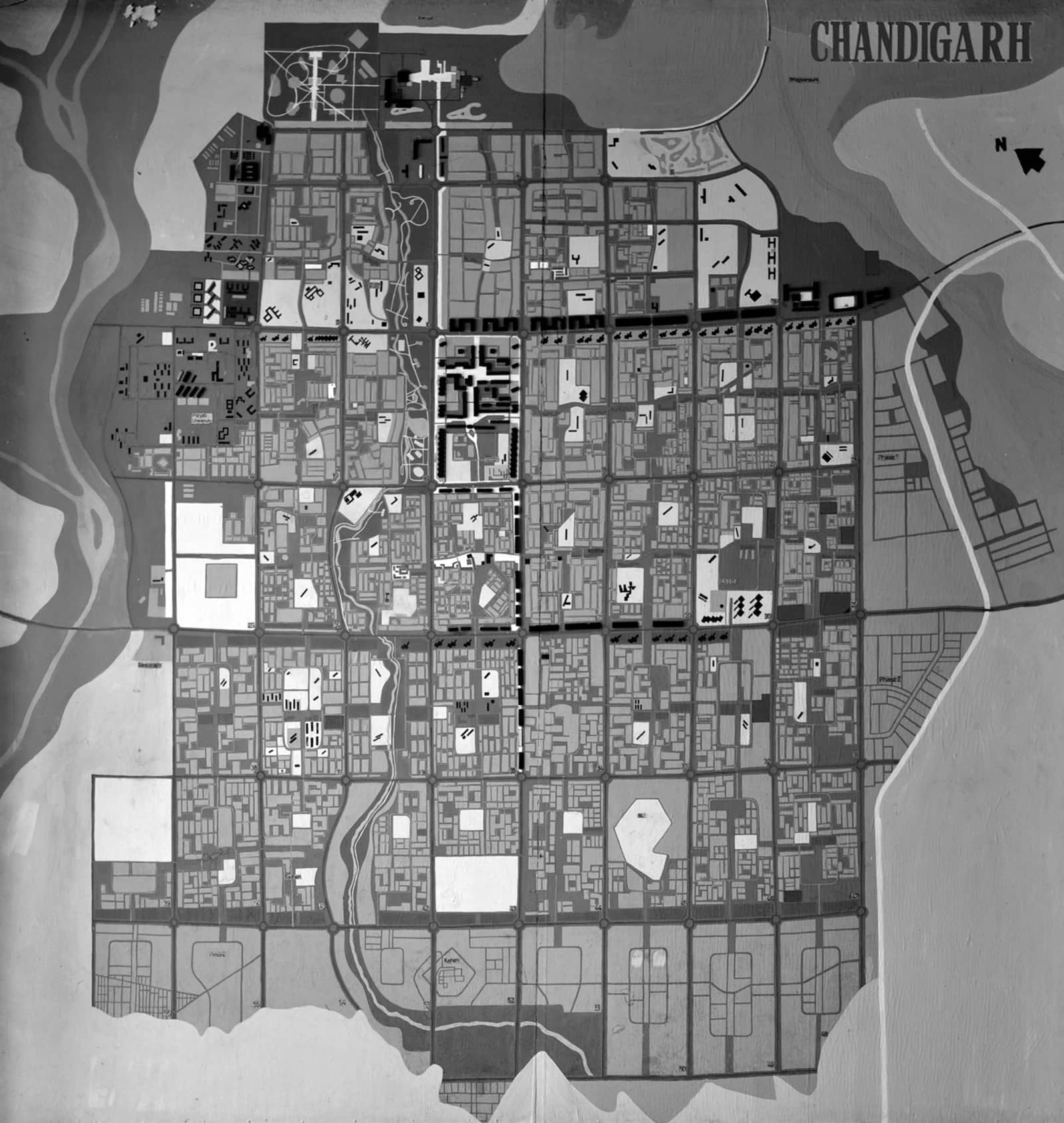Downloads
DOI:
https://doi.org/10.52200/65.A.YB2MNCH1Keywords:
Modern Movement, Modern architecture, Modern housing, Post-war housing, Welfare architecture, Mass housing, Indian modern architecture, Chandigarh, Le Corbusier, Pierre Jeanneret, Maxwell Fry, Jane Drew, Landscape architectureAbstract
The neighborhood unit (Sector) in Chandigarh was conceived as a self-sufficient, repeated element to create the matrix of the city along with the hierarchical circulation system defined by the 7Vs to disburse traffic in an orderly manner. This arrangement was interfaced with a designed landscape at the behest of Le Corbusier and Dr. M. S. Randhawa whose passion for bio-aesthetics realized a city where landscape and built forms created a patina of the most charming capital of the modern world. Seven decades later, the city’s flowering landscape and modernist architecture continues to make it one of the best neighborhoods in which to reside.
How to Cite
Published
Issue
Section
Plaudit
References
LANG, John, A Concise History of Modern Architecture in India, New Delhi, Permanent Black, 2002.
HENKET, Hubert Jan, HEYNEN, Hilde (eds.), Back from Utopia: The Challenge of the Modern Movement, Rotterdam, 010Publishers, 2002.
FRY, Maxwell, dREW, Jane, Tropical Architecture in the Humid Zone, London, Batsford, 1956.
RANDHAWA, M. S., Flowering Trees. India – The Land and The People, New Delhi, National Book Trust, 1965 [reprinted 1983].
BAKSHI, Inder Jit Singh (ed.), Chandigarh: Aesthetic Legislation: Documentation of Urban Controls in Chandigarh (1951-2001), Chandigarh, Chandigarh College of Architecture, 2002.
CASCIATO, Maristella, MooS, Stanislaus von, Twilight of the Plan: Chandigarh and Brasilia, Mendrisio, Mendrisio Academy Press, 2007.






